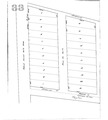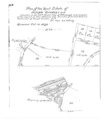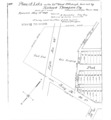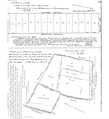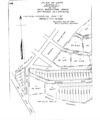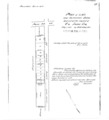This special page shows the last uploaded files.
-
Homewood Park plan.tiff
Bkell
01:46, 24 November 2025
6,900 × 9,400, 2 pages; 590 KB
-
Brighton Heights Harbison Addition plan.tiff
Bkell
20:13, 15 November 2025
3,450 × 4,700, 2 pages; 167 KB
-
Brighton Heights plan.tiff
Bkell
19:45, 15 November 2025
3,450 × 4,700, 2 pages; 251 KB
-
F. Bausman plan.tiff
Bkell
18:16, 12 November 2025
3,392 × 4,348; 69 KB
-
Thompson Bell plan, Fineview.tiff
Bkell
15:15, 8 November 2025
3,584 × 3,909; 77 KB
-
Moses Hampton's plan.tiff
Bkell
03:19, 8 November 2025
3,474 × 4,432; 80 KB
-
Applegate's plan.tiff
Bkell
03:13, 8 November 2025
3,648 × 4,056, 2 pages; 71 KB
-
S. Colvin's plan.tiff
Bkell
03:06, 8 November 2025
3,638 × 3,944; 84 KB
-
-
McCartney & Hodgson's plan.tiff
Bkell
01:51, 8 November 2025
3,444 × 4,378, 4 pages; 144 KB
-
-
Jas. B. Irwin Grove Street plan.tiff
Bkell
03:39, 7 November 2025
3,392 × 4,374; 48 KB
-
B. F. and Annie C. Fox plan.tiff
Bkell
02:18, 5 November 2025
7,720 × 10,053, 2 pages; 544 KB
-
E. M. Yoder plan, 1891.tiff
Bkell
04:30, 3 November 2025
6,900 × 9,400; 172 KB
-
E. M. Yoder plan, 1880.tiff
Bkell
04:22, 3 November 2025
7,200 × 8,621; 138 KB
-
E. M. Yoder plan, 1886.tiff
Bkell
20:12, 2 November 2025
7,484 × 8,870; 146 KB
-
John E. Williams plan, 1887.tiff
Bkell
20:07, 2 November 2025
5,810 × 6,600; 4.58 MB
-
J. E. Williams plan, 1885.tiff
Bkell
19:51, 2 November 2025
7,274 × 8,714; 174 KB
-
Joseph Winders estate plan.tiff
Bkell
19:17, 2 November 2025
7,498 × 8,110, 2 pages; 240 KB
-
Butler, Cosgrove and Sinclair plan.tiff
Bkell
19:06, 2 November 2025
3,642 × 4,056; 53 KB
-
C. C. Dornbush's East View plan.tiff
Bkell
20:15, 26 October 2025
7,584 × 8,088, 2 pages; 167 KB
-
Wallace plan of Benvenue lots.tiff
Bkell
19:34, 11 October 2025
3,450 × 4,700; 51 KB
-
Columbia Park plan.tiff
Bkell
12:33, 2 October 2025
6,943 × 9,292; 169 KB
-
Elliott Plant Company plan.tiff
Bkell
03:57, 2 October 2025
6,228 × 8,679; 138 KB
-
B. A. Elliott Company plan.tiff
Bkell
03:38, 2 October 2025
6,900 × 9,400; 155 KB
-
L. C. Wick plan.tiff
Bkell
03:18, 2 October 2025
3,450 × 4,700; 76 KB
-
Wm. J. Payne plan.tiff
Bkell
00:37, 2 October 2025
3,450 × 4,700; 120 KB
-
Maplevale plan.tiff
Bkell
12:54, 1 October 2025
6,900 × 9,400, 2 pages; 318 KB
-
Clifford B. Harmon's Grandview plan.tiff
Bkell
12:28, 1 October 2025
3,450 × 4,700, 2 pages; 318 KB
-
Mahon plan.tiff
Bkell
13:59, 30 September 2025
3,584 × 3,930, 2 pages; 104 KB
-
Richard Thompson plan.tiff
Bkell
05:40, 29 September 2025
7,268 × 7,886, 2 pages; 209 KB
-
Sophia Grant plan.tiff
Bkell
21:05, 28 September 2025
3,584 × 3,928; 77 KB
-
Levi-wilson-plan.tiff
Bkell
19:22, 28 September 2025
5,406 × 5,932; 109 KB
-
Ben Venue Place plan, 1890.tiff
Bkell
01:14, 25 September 2025
7,434 × 8,830; 141 KB
-
Ben-Venue Place plan, 1886.tiff
Bkell
01:09, 25 September 2025
7,232 × 8,662; 127 KB
-
Friendship Park revised plan.tiff
Bkell
13:05, 23 September 2025
3,450 × 4,700, 2 pages; 167 KB
-
Hethlon plan.tiff
Bkell
12:49, 22 September 2025
3,450 × 4,700, 2 pages; 174 KB
-
Peoples Savings Bank plan, 1898.tiff
Bkell
03:58, 22 September 2025
6,900 × 9,400; 287 KB
-
Carr and Schmertz plan.tiff
Bkell
03:12, 22 September 2025
5,468 × 6,002; 120 KB
-
Geo. H. Garber's plan of lots no. 2.tiff
Bkell
02:12, 22 September 2025
3,450 × 4,700; 88 KB
-
Smithvale plan.tiff
Bkell
00:39, 22 September 2025
7,200 × 8,640, 2 pages; 352 KB
-
Blair & Johnston estates plan, 1892.tiff
Bkell
14:28, 21 September 2025
6,900 × 9,400, 2 pages; 453 KB
-
Charles Klopfer revised plan.tiff
Bkell
16:48, 20 September 2025
6,900 × 9,400, 2 pages; 281 KB
-
Porzel, Succop, and Kaiser plan.tiff
Bkell
16:38, 20 September 2025
6,900 × 9,400, 2 pages; 262 KB
-
John Kennedy's revised plan.tiff
Bkell
13:03, 11 September 2025
5,404 × 5,946, 2 pages; 206 KB
-
John Kennedy plan.tiff
Bkell
12:57, 11 September 2025
5,710 × 6,210, 2 pages; 234 KB
-
W. L. Jones plan.tiff
Bkell
12:40, 11 September 2025
5,486 × 6,016; 68 KB
-
Fahnestock Place plan.tiff
Bkell
12:35, 11 September 2025
7,738 × 8,212, 2 pages; 181 KB
-
Westinghouse Park plan.tiff
Bkell
02:05, 11 September 2025
3,450 × 4,700, 2 pages; 137 KB
-
Boulevard Place plan.tiff
Bkell
01:39, 11 September 2025
7,584 × 8,664, 2 pages; 300 KB






