File list
From Pittsburgh Streets
This special page shows all uploaded files.
| Date | Name | Thumbnail | Size | User | Description | Versions |
|---|---|---|---|---|---|---|
| 01:46, 24 November 2025 | Homewood Park plan.tiff (file) | 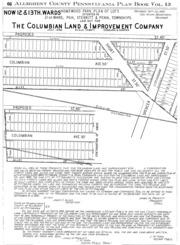 |
590 KB | Bkell | {{Source:Homewood-park-plan}} | 1 |
| 20:13, 15 November 2025 | Brighton Heights Harbison Addition plan.tiff (file) |  |
167 KB | Bkell | {{Source:Brighton-heights-harbison-add-plan}} | 1 |
| 19:45, 15 November 2025 | Brighton Heights plan.tiff (file) | 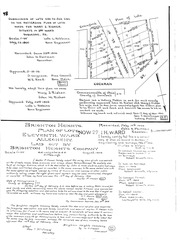 |
251 KB | Bkell | {{Source:Brighton-heights-plan}} | 1 |
| 18:16, 12 November 2025 | F. Bausman plan.tiff (file) | 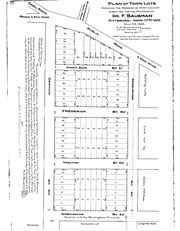 |
69 KB | Bkell | {{Source:F-bausman-plan}} | 1 |
| 15:15, 8 November 2025 | Thompson Bell plan, Fineview.tiff (file) | 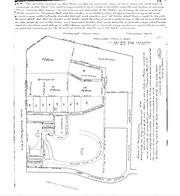 |
77 KB | Bkell | {{Source:Thompson-bell-fineview-plan}} | 1 |
| 03:19, 8 November 2025 | Moses Hampton's plan.tiff (file) | 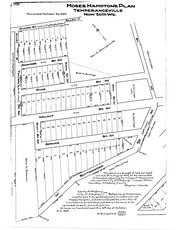 |
80 KB | Bkell | {{Source:Moses-hampton-plan}} | 1 |
| 03:13, 8 November 2025 | Applegate's plan.tiff (file) | 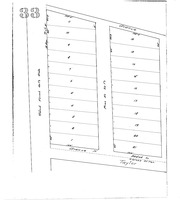 |
71 KB | Bkell | {{Source:Applegate-plan}} | 1 |
| 03:06, 8 November 2025 | S. Colvin's plan.tiff (file) | 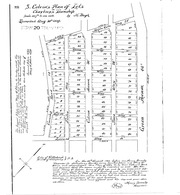 |
84 KB | Bkell | {{Source:S-colvin-plan}} | 1 |
| 03:00, 8 November 2025 | Robert Woods plan, Chartiers Township.tiff (file) |  |
91 KB | Bkell | {{Source:Robert-woods-chartiers-plan}} | 1 |
| 01:51, 8 November 2025 | McCartney & Hodgson's plan.tiff (file) | 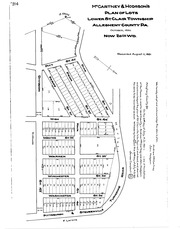 |
144 KB | Bkell | {{Source:Mccartney-hodgson-plan}} | 1 |
| 05:09, 7 November 2025 | J. Grosvenor Davis and Thos. M. Howe plan.tiff (file) |  |
67 KB | Bkell | {{Source:Davis-howe-plan}} | 1 |
| 03:39, 7 November 2025 | Jas. B. Irwin Grove Street plan.tiff (file) |  |
48 KB | Bkell | {{Source:Jas-b-irwin-grove-st-plan}} | 1 |
| 02:18, 5 November 2025 | B. F. and Annie C. Fox plan.tiff (file) |  |
544 KB | Bkell | {{Source:Bf-annie-c-fox-plan}} | 1 |
| 04:30, 3 November 2025 | E. M. Yoder plan, 1891.tiff (file) |  |
172 KB | Bkell | {{Source:Em-yoder-1891-plan}} | 1 |
| 04:22, 3 November 2025 | E. M. Yoder plan, 1880.tiff (file) |  |
138 KB | Bkell | {{Source:Em-yoder-plan-1880}} | 1 |
| 20:12, 2 November 2025 | E. M. Yoder plan, 1886.tiff (file) |  |
146 KB | Bkell | {{Source:Em-yoder-1886-plan}} | 1 |
| 20:07, 2 November 2025 | John E. Williams plan, 1887.tiff (file) |  |
4.58 MB | Bkell | {{Source:Je-williams-1887-plan}} | 1 |
| 19:51, 2 November 2025 | J. E. Williams plan, 1885.tiff (file) |  |
174 KB | Bkell | {{Source:Je-williams-1885-plan}} | 1 |
| 19:17, 2 November 2025 | Joseph Winders estate plan.tiff (file) | 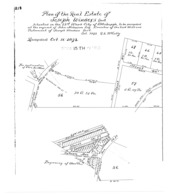 |
240 KB | Bkell | {{Source:Winders-est-plan}} | 1 |
| 19:06, 2 November 2025 | Butler, Cosgrove and Sinclair plan.tiff (file) |  |
53 KB | Bkell | {{Source:Butler-cosgrove-sinclair-plan}} | 1 |
| 20:15, 26 October 2025 | C. C. Dornbush's East View plan.tiff (file) |  |
167 KB | Bkell | {{Source:Dornbush-east-view-plan}} | 1 |
| 19:34, 11 October 2025 | Wallace plan of Benvenue lots.tiff (file) |  |
51 KB | Bkell | {{Source:Wallace-plan-benvenue-lots}} | 1 |
| 12:33, 2 October 2025 | Columbia Park plan.tiff (file) | 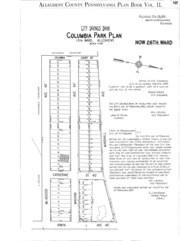 |
169 KB | Bkell | {{Source:Columbia-park-plan}} | 1 |
| 03:57, 2 October 2025 | Elliott Plant Company plan.tiff (file) | 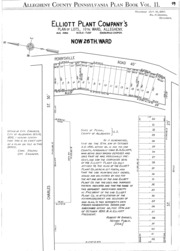 |
138 KB | Bkell | {{Source:Elliott-plant-co-plan}} | 1 |
| 03:38, 2 October 2025 | B. A. Elliott Company plan.tiff (file) |  |
155 KB | Bkell | {{Source:Ba-elliott-co-plan}} | 1 |
| 03:18, 2 October 2025 | L. C. Wick plan.tiff (file) | 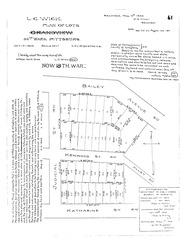 |
76 KB | Bkell | {{Source:Lc-wick-plan}} | 1 |
| 00:37, 2 October 2025 | Wm. J. Payne plan.tiff (file) | 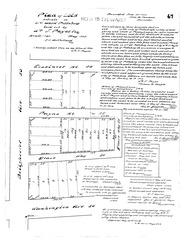 |
120 KB | Bkell | {{Source:Wm-j-payne-plan}} | 1 |
| 12:54, 1 October 2025 | Maplevale plan.tiff (file) | 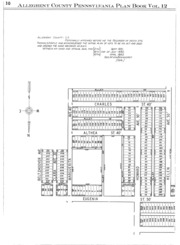 |
318 KB | Bkell | {{Source:Maplevale-plan}} | 1 |
| 12:28, 1 October 2025 | Clifford B. Harmon's Grandview plan.tiff (file) |  |
318 KB | Bkell | {{Source:Harmon-grandview-plan}} | 1 |
| 13:59, 30 September 2025 | Mahon plan.tiff (file) | 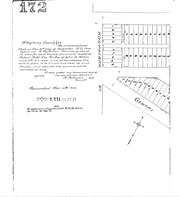 |
104 KB | Bkell | {{Source:Mahon-plan}} | 1 |
| 05:40, 29 September 2025 | Richard Thompson plan.tiff (file) | 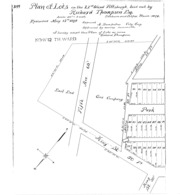 |
209 KB | Bkell | {{Source:Richard-thompson-plan}} | 1 |
| 21:05, 28 September 2025 | Sophia Grant plan.tiff (file) | 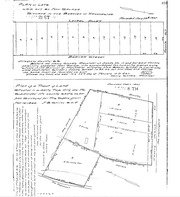 |
77 KB | Bkell | {{Source:Sophia-grant-plan}} | 1 |
| 19:22, 28 September 2025 | Levi-wilson-plan.tiff (file) | 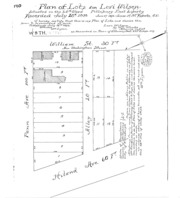 |
109 KB | Bkell | {{Source:Levi-wilson-plan}} | 1 |
| 01:14, 25 September 2025 | Ben Venue Place plan, 1890.tiff (file) |  |
141 KB | Bkell | {{Source:Ben-venue-place-plan-1890}} | 1 |
| 01:09, 25 September 2025 | Ben-Venue Place plan, 1886.tiff (file) | 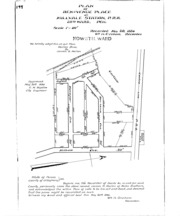 |
127 KB | Bkell | {{Source:Ben-venue-place-plan-1886}} | 1 |
| 13:05, 23 September 2025 | Friendship Park revised plan.tiff (file) | 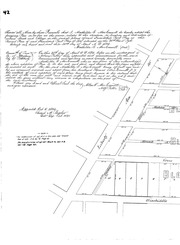 |
167 KB | Bkell | {{Source:Friendship-park-rev-plan}} | 1 |
| 12:49, 22 September 2025 | Hethlon plan.tiff (file) | 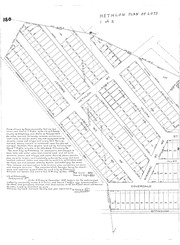 |
174 KB | Bkell | {{Source:Hethlon-plan}} | 1 |
| 03:58, 22 September 2025 | Peoples Savings Bank plan, 1898.tiff (file) |  |
287 KB | Bkell | {{Source:Peoples-savings-bank-plan-1898}} | 1 |
| 03:12, 22 September 2025 | Carr and Schmertz plan.tiff (file) | 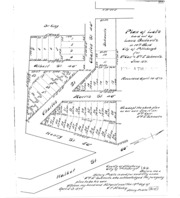 |
120 KB | Bkell | {{Source:Carr-schmertz-plan}} | 1 |
| 02:12, 22 September 2025 | Geo. H. Garber's plan of lots no. 2.tiff (file) |  |
88 KB | Bkell | {{Source:Geo-h-garber-plan-2}} | 1 |
| 00:39, 22 September 2025 | Smithvale plan.tiff (file) | 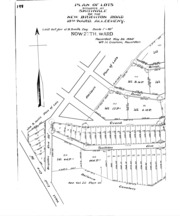 |
352 KB | Bkell | {{Source:Smithvale-plan}} | 1 |
| 14:28, 21 September 2025 | Blair & Johnston estates plan, 1892.tiff (file) |  |
453 KB | Bkell | {{Source:Blair-johnston-est-plan-1892}} | 1 |
| 16:48, 20 September 2025 | Charles Klopfer revised plan.tiff (file) | 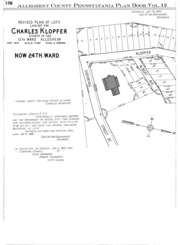 |
281 KB | Bkell | {{Source:Klopfer-rev-plan}} | 1 |
| 16:38, 20 September 2025 | Porzel, Succop, and Kaiser plan.tiff (file) |  |
262 KB | Bkell | {{Source:Porzel-succop-kaiser-plan}} | 1 |
| 13:03, 11 September 2025 | John Kennedy's revised plan.tiff (file) | 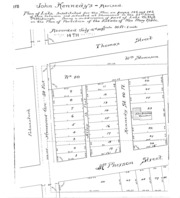 |
206 KB | Bkell | {{Source:John-kennedy-rev-plan}} | 1 |
| 12:57, 11 September 2025 | John Kennedy plan.tiff (file) | 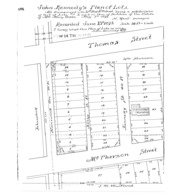 |
234 KB | Bkell | {{Source:John-kennedy-plan}} | 1 |
| 12:40, 11 September 2025 | W. L. Jones plan.tiff (file) | 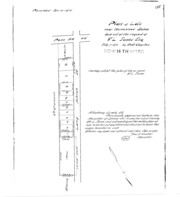 |
68 KB | Bkell | {{Source:Wl-jones-plan}} | 1 |
| 12:35, 11 September 2025 | Fahnestock Place plan.tiff (file) | 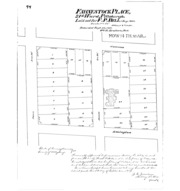 |
181 KB | Bkell | {{Source:Fahnestock-place-plan}} | 1 |
| 02:05, 11 September 2025 | Westinghouse Park plan.tiff (file) | 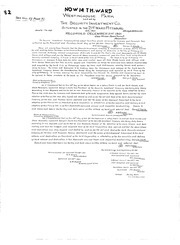 |
137 KB | Bkell | {{Source:Westinghouse-park-plan}} | 1 |
| 01:39, 11 September 2025 | Boulevard Place plan.tiff (file) | 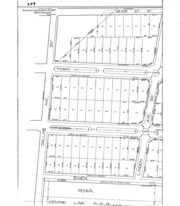 |
300 KB | Bkell | {{Source:Boulevard-place-plan}} | 1 |
